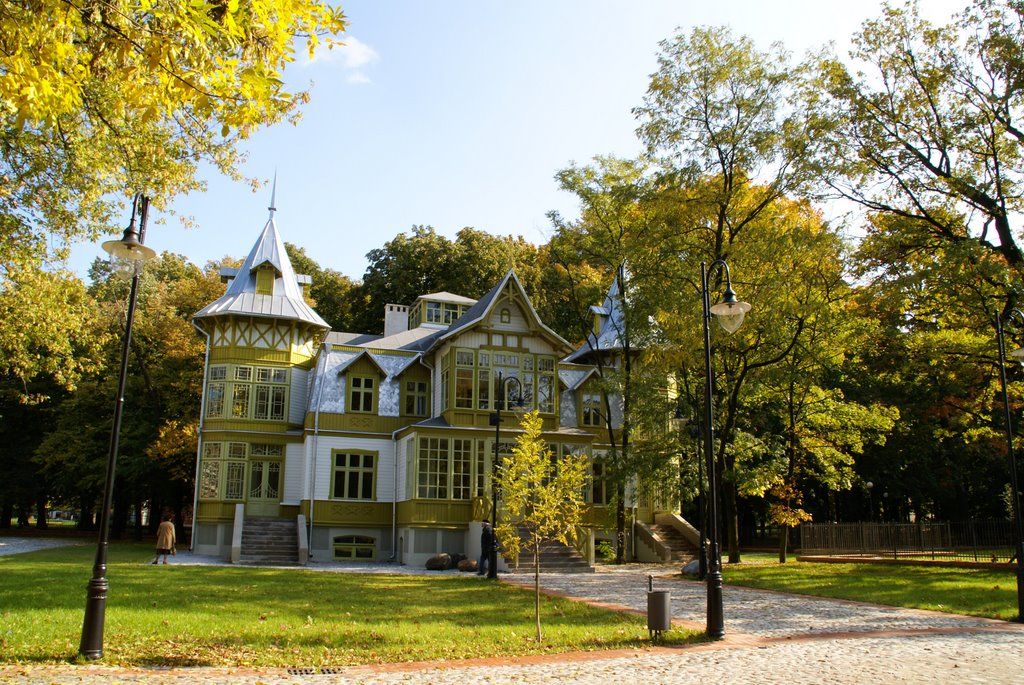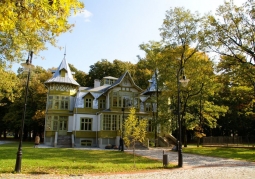Open-air Museum of Lodz Wooden Architecture - Lodz
No weather data
0.0 /5
Number of ratings: 0
The idea of creating the Museum of Lodz Wooden Architecture was born at the turn of the 1950s and 1960s. Its originator was Krystyna Kondratiuk, the then director of the museum. The open-air museum waited a long, nearly half a century. It was only at the beginning of the 21st century, when the possibilities of obtaining funds from the European Union opened, that real efforts were made to create it. Park named after Władysław Reymont located at the back of the Central Museum of Textiles. The architects from Wrocław, Anita Luniak and Teresa Mromlińska, won the design competition decided in 2002. The construction works lasted from September 2006 to the end of May 2008. The open-air museum has 8 buildings typical of Łódź from the turn of the 19th and 20th century and the beginning of the 20th century. The objects were selected to best represent the old architecture of the city . Among them were: a church, a summer villa, a multi-story house for workers' families, a tram stop and 4 craftsmen's houses. The buildings were arranged along two cobbled streets that converged at the church. Stylized elements of small architecture were also taken care of - lamps, a well, signposts with street names. From the side of the factory buildings complex (now a museum) the open-air museum is separated by a brick wall with a gate. On the left is a house moved from ul. Wólczańska 68. In the second half In the 19th century, it belonged to the Łódź industrialist Karol Bennich (1842-1891). Ultimately, it will be intended for the exhibition purposes of the museum - reconstruction of typical interiors of a craft house and weaver's workshop. The opposite building was originally located on ul. Żeromskiego 68. An interesting element is the entrance door decorated with a wrought iron grate with floral motifs. Here you will find a workshop-workshop of hand-made paper, a raw material that without losing the value of basic writing and printing material is finding more and more surprising applications. For several decades, his works of art have been the subject of numerous international competitions, plein-airs and exhibitions traditionally associated with artistic fabric. Behind him a house with ul. Mazowiecka 61 is an example of a multi-storey rental building from the suburbs of the city. Opposite is the building moved from ul. Kopernika 42. It is distinguished by an interesting architectural detail in the form of profiled inter-story cornices, profiled bands around window and door openings (triangular pediments, window sills) and paneled shutters. The last of the representatives of former craft houses was moved from ul. Mazowiecka 47. The buildings were erected on a skeleton structure, on a rectangular plan, they are covered with gable roofs. With the exception of one storey, they are all one-story, with usable attic. The interior layout is symmetrical, two-bay, with a pedestrian or transverse hallway. During conservation work, opencasts were created in all buildings, enabling them to recreate their original colors as accurately as possible. Inside the houses, on the first floor, the walls were not plastered, only whitewashed, revealing the building structure (originally the walls and ceilings were covered with reed and plastered). Craft houses will be found in the houses. Street convergence from ul. Milionowa and from the museum closes a church translocated from Nowosolna (ul. Rynek Nowosolna 13). It was built in the years 1846-1848 by the Evangelical-Augsburg commune, according to the design of Sylwester Szpilowski from 1811, the son of an architect - Hilary. During construction, the design was changed and the wooden front wall was replaced with brick and plastered, and the small vestibule was abandoned. After World War II, he was handed over to the Catholic Church and dedicated to Saint. Andrzej Bobola (patron of the temple depicts a painting on the facade) served until recently the local community. It is a rectangular building with dimensions of 20.48 mx 11.60 m, two-storey (nave with a gallery), covered with a three-slope roof. Three walls were erected in a wooden structure, the fourth, the front one is made of brick and topped with a turret. During the use of the church by the Catholic community, several significant changes were made to its interior - the gallery was shortened and a new presbytery wall was built (behind which, from the east, a multi-storey sacristy was built). An altar was installed on the presbytery wall, a pulpit on its left, and in the 1970s above the altar, on large wooden panels, large-format polychrome of Łódź painters Józef Wasiołek and Mieczysław Saar. 20 After translocation of the church into the open-air museum, guided by the outcrops, the original character and color of the interior was restored (for structural reasons, the gallery was not changed and the presbytery wall was not dismantled). Of the oldest, still Protestant décor, dating from around the middle of 19th century polychrome depicting the Eye of Providence in glory of rays (currently on the sacristy floor) and an organ prospectus. At the street from ul. Milionowa, among the trees is a summer villa, moved from Ruda Pabianicka, from ul. Scaleniowa 18. It is the most architecturally interesting and carpentry object in the open-air museum and probably the last building of this type preserved in the city (the twin building was demolished in the spring of 2004). In 1939, the owner of the building was Szaja Światłowski. Picturesque, on an irregular plan, the villa has a basement, multi-story, with an unusable attic. Angular towers, solid verandas and rectangular corpus are almost completely glazed. The villa has retained a rich architectural detail. Profiled cordon and window cornices divide the facade decorated with panels with a cross detail. Window and door carpentry with a small division of muntins, varied with stained ornamental glass. The roof part features carved carpentry elements - supporting the construction of tower helmets, dormers and visible details of the gable roofs. Vis à vis there is a small building (from 1901-1913) of the former waiting room of the tram stop from the New Town Square in Zgierz; it will house a guard post supervising the open-air museum. In the future, we plan to move the belfry, which is part of the church complex from Nowosolna.
Komentarze
No results
Nearby places
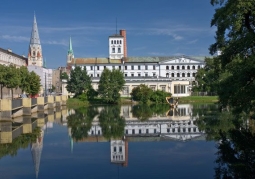
Central Museum of Textiles - Lodz
Category: MuseumsThe museum's scientific, collector's and popularizing interests include everything that is related to the textile production process - from raw material, through textile techniques and technologies to textile products...
1 km
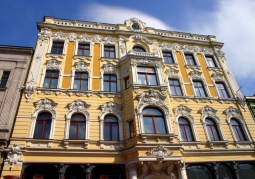
Teodor Steigert's Tenement House - Lodz
Category: Tenement housesTenement house erected in 1895-1896 according to the design of Franciszek Chełmiński. The date of completion has been incorporated into the decorative entrance gate. The neo-baroque facade of the building is decorated...
2 km
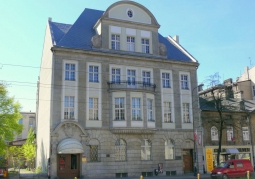
Wilhelm Lürkens Palace - Lodz
Category: PalacesA neo-baroque building erected in 1912–1913 for the original owner Wilhelm Lürkens. The building was made according to the design of the architect Alwila Jankau. In 1929, the palace became the property of the Textile...
3 km
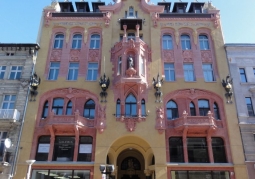
Tenement house at Gutenberg - Lodz
Category: Tenement housesOn December 15, 1893, Jan Petersilge began construction of the front tenement house at 86 Piotrkowska Street in Łódź. The construction was completely completed in 1896 according to the architects' design - Kazimierz...
3 km
Nearby places

Central Museum of Textiles - Lodz
Category: MuseumsThe museum's scientific, collector's and popularizing interests include everything that is related to the textile production process - from raw material, through textile techniques and technologies to textile products...
1 km

Teodor Steigert's Tenement House - Lodz
Category: Tenement housesTenement house erected in 1895-1896 according to the design of Franciszek Chełmiński. The date of completion has been incorporated into the decorative entrance gate. The neo-baroque facade of the building is decorated...
2 km

Wilhelm Lürkens Palace - Lodz
Category: PalacesA neo-baroque building erected in 1912–1913 for the original owner Wilhelm Lürkens. The building was made according to the design of the architect Alwila Jankau. In 1929, the palace became the property of the Textile...
3 km

Tenement house at Gutenberg - Lodz
Category: Tenement housesOn December 15, 1893, Jan Petersilge began construction of the front tenement house at 86 Piotrkowska Street in Łódź. The construction was completely completed in 1896 according to the architects' design - Kazimierz...
3 km
